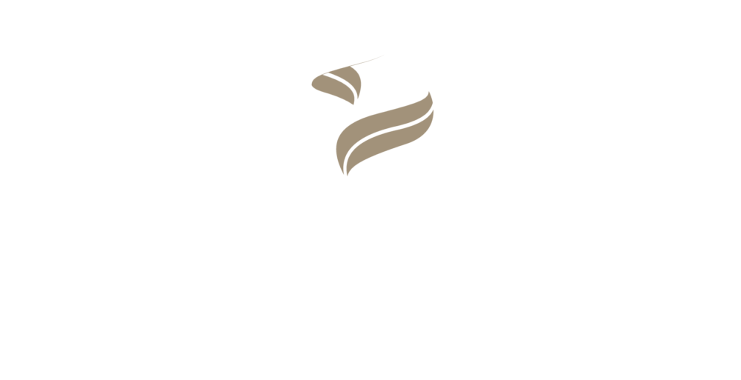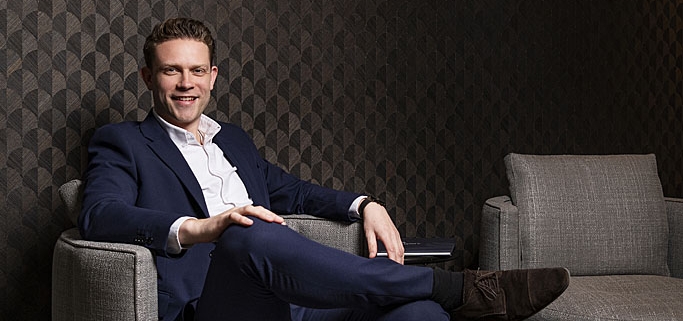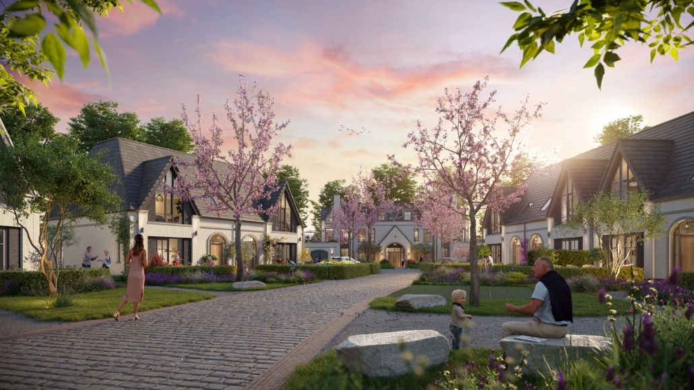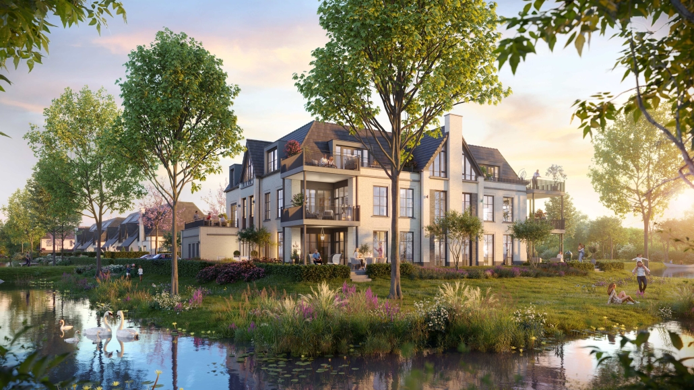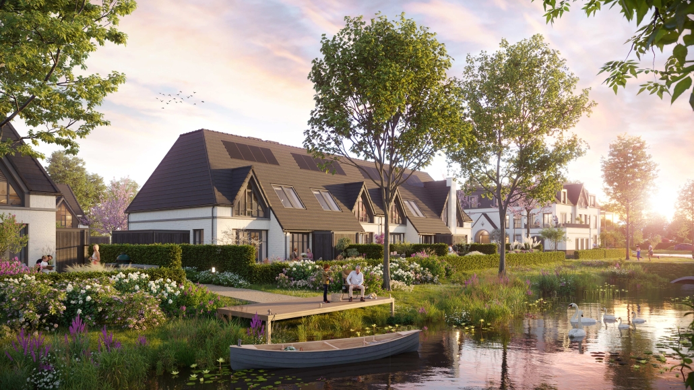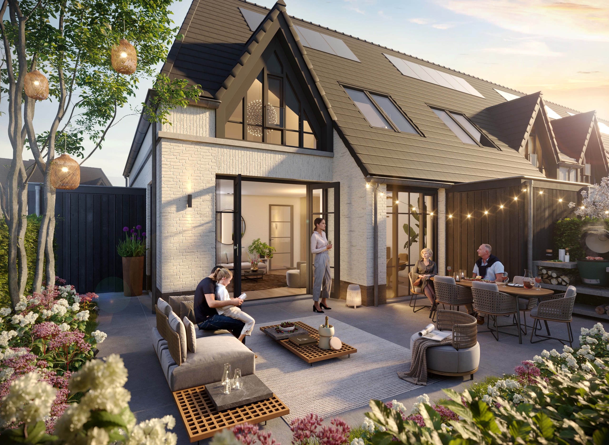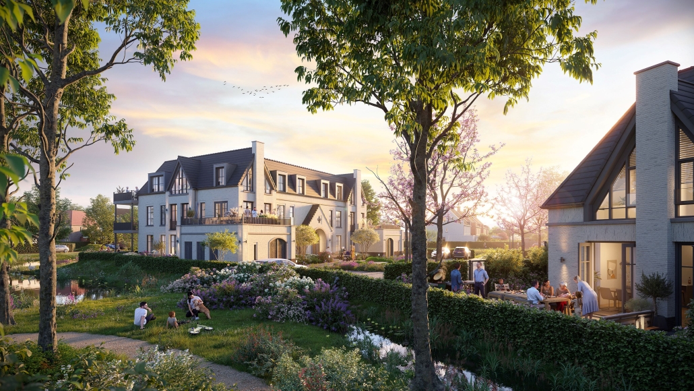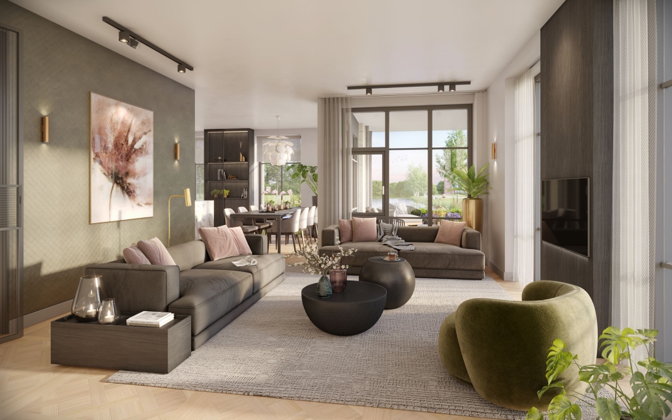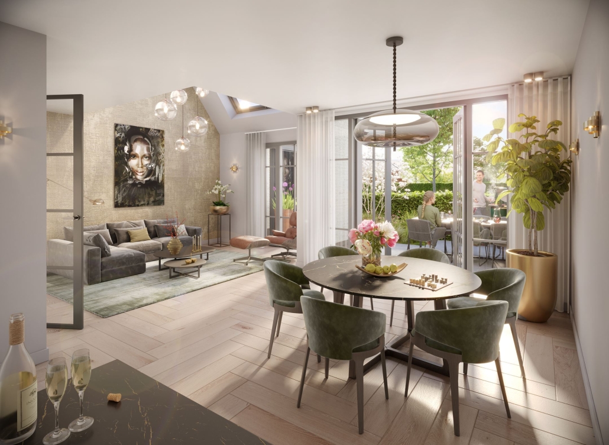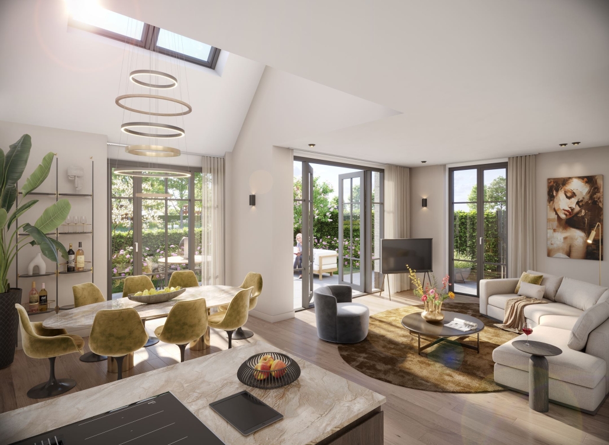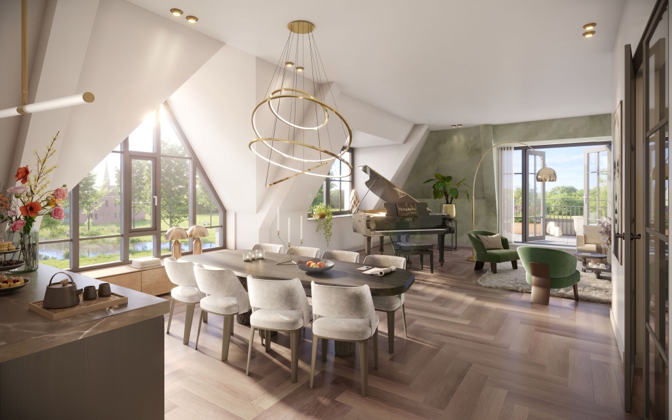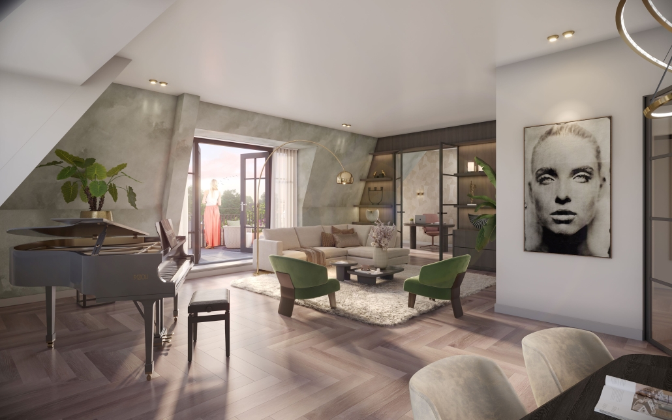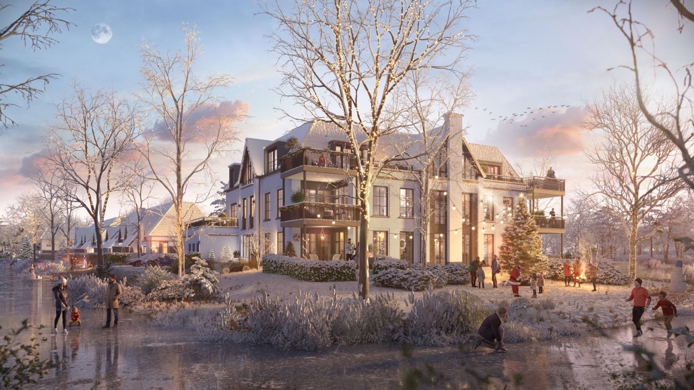Park Looburgh is als het ware een geborgen, kleinschalige ‘burcht’, letterlijk ingesloten door het landschap. Zie daar de naam ‘Park Looburgh’ verklaard.
Het project is opgebouwd uit betaalbare (huur)woningen, een chique Appartementenvilla én royale, levensloopbestendige (dus eventueel gelijkvloerse) Parkwoningen, anticiperend op het ouder worden. Samen met de fraaie penanten aan de entree vormen 14 woningen de toegang tot het nieuwe woondomein Park Looburgh.
Rondom de centraal gelegen parktuin liggen 16 exclusieve (naar wens gelijkvloerse) woningen en de villa met 10 appartementen. Omringd door volwassen bomen, de uitgestrekte waterpartij, weilanden en de naastgelegen Natuurtuin wordt dit een locatie om van te dromen.
De rijke architectuurstijl zorgt voor een duidelijke samenhang in de verschillende woningtypes. Geborgen, kleinschalig, ruimtelijk en exclusief wonen vindt u hier, aan de rand van het sfeervolle Bergeijk met al zijn voorzieningen.
‘RUBEN BULTMAN IS ZELF OPGEGROEID IN BERGEIJK’
Ruben Bultman, ontwikkelingsmanager bij Symphony Estates, én zelf opgegroeid in Bergeijk:
“Wij hebben veel ervaring in kleinschalige woonconcepten. Het grote voordeel daarvan is dat mensen elkaar kennen en naar elkaar omkijken. Hier heb je zeker je privacy, maar je woont er niet anoniem. We horen van onze klanten dat ze dit enorm waarderen.”
Ruben Bultman | Ontwikkelingsmanager
PARKWONINGEN EN APPARTEMENTEN
PARKWONINGEN
Levensloopbestendige Parkwoningen (dus voor gezinnen of medioren/senioren)
De Parkwoningen:
- zijn ontwikkeld met een extra breedtemaat, zodanig dat er zeer royale leefruimtes op de begane grond ontstaan, waardoor ze levensloopbestendig zijn;
- daardoor beschikken ze in basis over de mogelijkheid om het gehele woonprogramma op begane grond te realiseren. Dus naast de keuken en woonkamer, kan dus óók een slaap- en badkamer op de begane grond worden gerealiseerd;
- beschikken over een vide in de woonkamer (in plaats van een extra slaapkamer boven), waardoor er een ongekende ruimtebeleving ontstaat waardoor er ook extra daglichttoetreding ontstaat, door middel van een extra lichtstraat in het dak of hoge raampartijen;
- en ze beschikken in basis over een zogenaamde ‘luie trap’. Dit betekent dat de trap een flauwere schuinte kent, waardoor ook mindervalide mensen, relatief eenvoudig naar boven kunnen. Maar mocht traplopen helaas toch niet meer mogelijk zijn, is de woning in basis (bouwkundig) voorbereid op de mogelijkheid voor plaatsing van een privé huislift: ‘plug and play’, dus zonder hak- en breekwerk;
- kunnen later bovendien weer eenvoudig aangepast worden tot een gezinswoning. De vide kan dan namelijk verruild worden voor een 3de slaapkamer op de eerste verdieping. Dit kan natuurlijk ook meteen tijdens de bouw. Deze optie heet ‘Family Home’.
Verder beschikken de woningen over:
- 2 privétuinen, namelijk: zowel vóór de woning met uitzicht over de parktuin, als aan de achterzijde van de woning, met uitzicht over de waterpartijen en/of op de Natuurtuin;
- georiënteerd op zowel de oost- als de westzijde: dus kunt u genieten van zowel de ochtend én avondzon;
- 2 privé parkeerplaatsen per woning, voorbereid op de mogelijkheid tot het plaatsen van een laadpaal voor uw elektrische auto;
- 18 gezamenlijke (bezoekers)parkeerplaatsen;
- een met de architectuur van de woning mee-ontworpen tuinberging;
- separate fietsenberging, voorzien van stroompunten voor uw e-bike.
En vanzelfsprekend, zijn de woningen verder uitgerust met de nieuwste bouw- en installatietechnieken, isolatiewaarden en materiaalgebruik, waardoor ze:
- ‘all electric’ zijn, dus gasloos;
- uiterst energiezuinig zijn (label A+++);
- erg stil zijn en daardoor – in meerdere opzichten – uiterst comfortabel aanvoelen;
- een in basis zeer hoogwaardig afwerkingsniveau kennen, waaronder:
- gestucte plafonds (dus géén V-naad);
- houten kozijnen met stompe (design) deuren;
- voorzien van een voor nieuwbouwbegrippen hele hoge (verreken)post voor een keuken, tegels en sanitair zonder aankoopverplichting bij onze projectleveranciers.
APPARTEMENTENVILLA
De Appartementenvilla
De appartementenvilla is ontworpen in een buitengewoon mooie ‘modern classic’ architectuur, namelijk in een hedendaagse interpretatie van de rijke en elegante stijlkenmerken van het Franse ‘Manoir’.
De appartementen en penthouses beschikken allen over zeer royale privé buitenruimten (tuinen, dakterrassen of balkons), zodanig dat:
- ze georiënteerd zijn op ofwel het zuidoosten of het zuidwesten;
- ze gericht zijn op uw privacy: geen enkele tuin, dakterras of balkon grenst aan die van een ander appartement;
- ze een werkelijk uniek vrij uitzicht hebben over de brede waterpartijen en/of op de Natuurtuin;
- uitermate veilig zijn, doormiddel van de ligging rondom water.
Verder beschikken de appartementen over:
- 1 privé parkeerplaats per appartement. 2 privé parkeerplaatsen per penthouse, voorbereid op de mogelijkheid tot het plaatsen van een laadpaal voor uw elektrische auto;
- 18 gezamenlijke (bezoekers)parkeerplaatsen;
- een separaat in de villa opgenomen fietsenberging, voorzien van stroompunten voor uw e-bike.
En vanzelfsprekend, zijn de appartementen verder uitgerust met de nieuwste bouw- en installatietechnieken, isolatiewaarden en materiaalgebruik, waardoor ze:
- ‘all electric’ zijn, dus gasloos;
- uiterst energiezuinig zijn (label A+++);
- erg stil zijn en daardoor – in meerdere opzichten – uiterst comfortabel aanvoelen;
- een in basis zeer hoogwaardig afwerkingsniveau kennen, waaronder:
- gestucte plafonds (dus géén V-naad);
- houten kozijnen met stompe (design) deuren;
- voorzien van een voor nieuwbouwbegrippen hele hoge (verreken)post voor een keuken, tegels en sanitair.
HUURWONINGEN
Huurwoningen
De 10 eengezinswoningen en 4 beneden-/ bovenwoningen aan de entree van Park Looburgh (Weebosserweg) worden aangeboden als betaalbare huurwoningen en worden uitbesteed aan een corporatie.
Bekijk specifieke informatie per woning via de interactieve kaart.
PLANNING EN PRIJZEN
De vrij op naam prijs is:
- inclusief een verrekenpost van keukens van circa € 15.000,– afhankelijk van het type woning (incl. BTW);
- inclusief een verrekenpost van tegels en sanitair van circa € 25.000,– afhankelijk van het type woning (incl. BTW);
- inclusief glad gestucte plafonds, dus geen spuitwerk met V-naden;
- inclusief houten deurkozijnen, dus geen stalen deurkozijn met bovenlicht;
- inclusief stompe designdeuren met mooi beslag, dus geen opdekdeuren.
Planning
De verkoop is van start. Dit project zal niet in fases worden gebouwd, het gehele plan zal dus in 1 keer worden opgeleverd waardoor u niet nog een tijd in een ‘bouwput’ zult wonen!
Wilt u op de hoogte blijven, schrijft u zich dan in via deze website onder ‘contact’ of stuur een bericht naar Symphony Estates via de contactgegevens onderaan de website.
ENKELE AUTOMINUTEN VAN BERGEIJK
Park Looburgh ligt aan de Weebosserweg in ’t Loo, een kerkdorp van Bergeijk. Hier geniet u van de landelijke omgeving, de ruimte en natuur. Tegelijk heeft u ook de voorzieningen van het dorp dichtbij; in enkele autominuten staat u in het centrum van Bergeijk.
